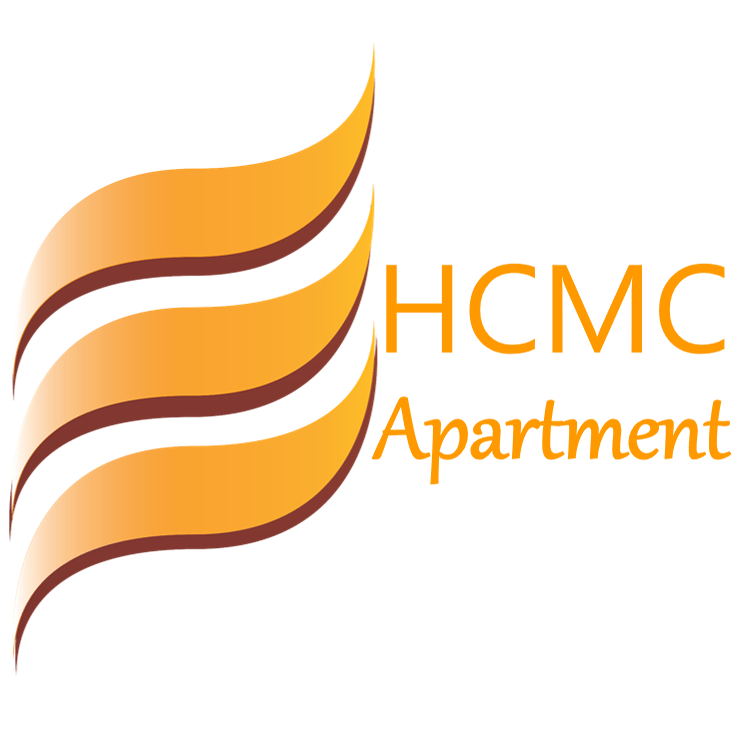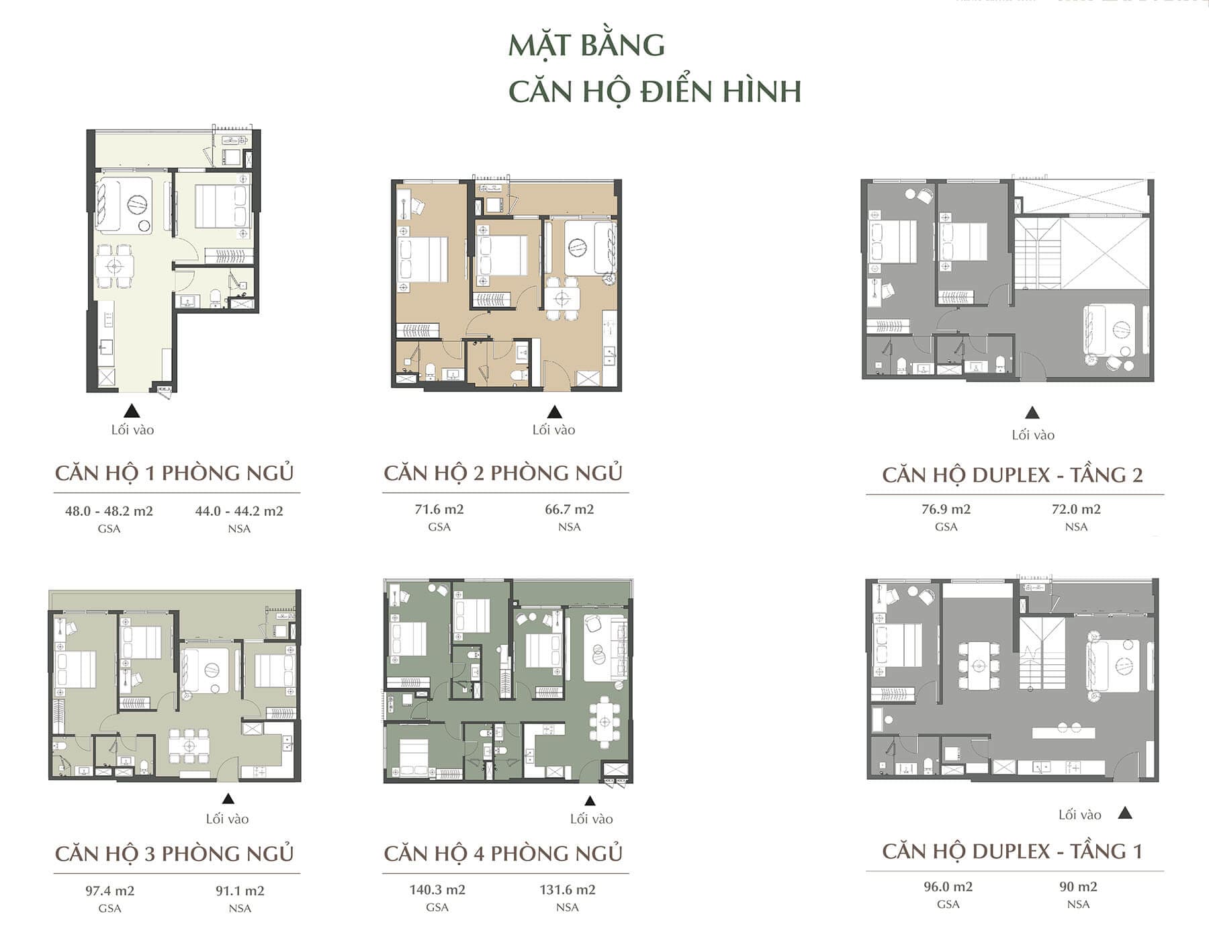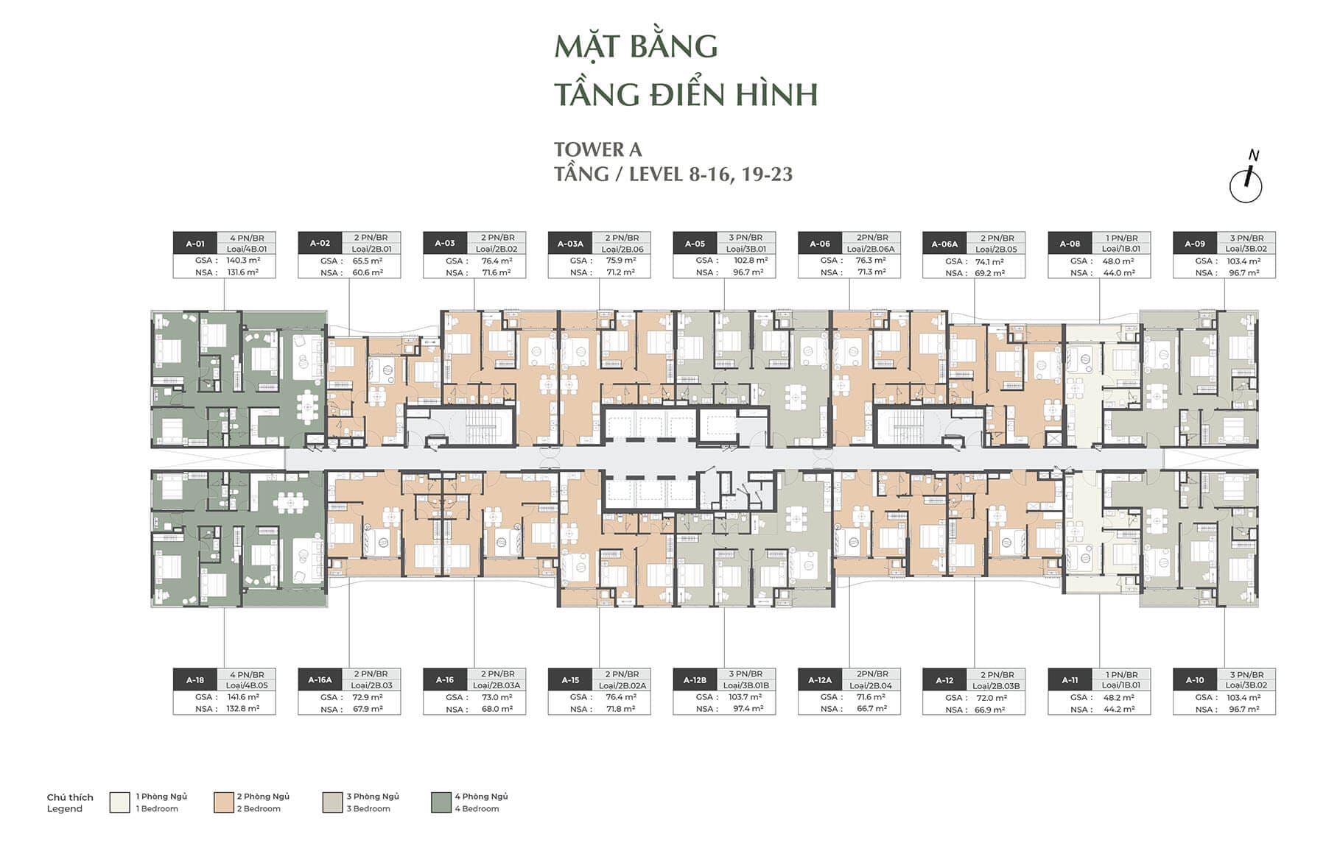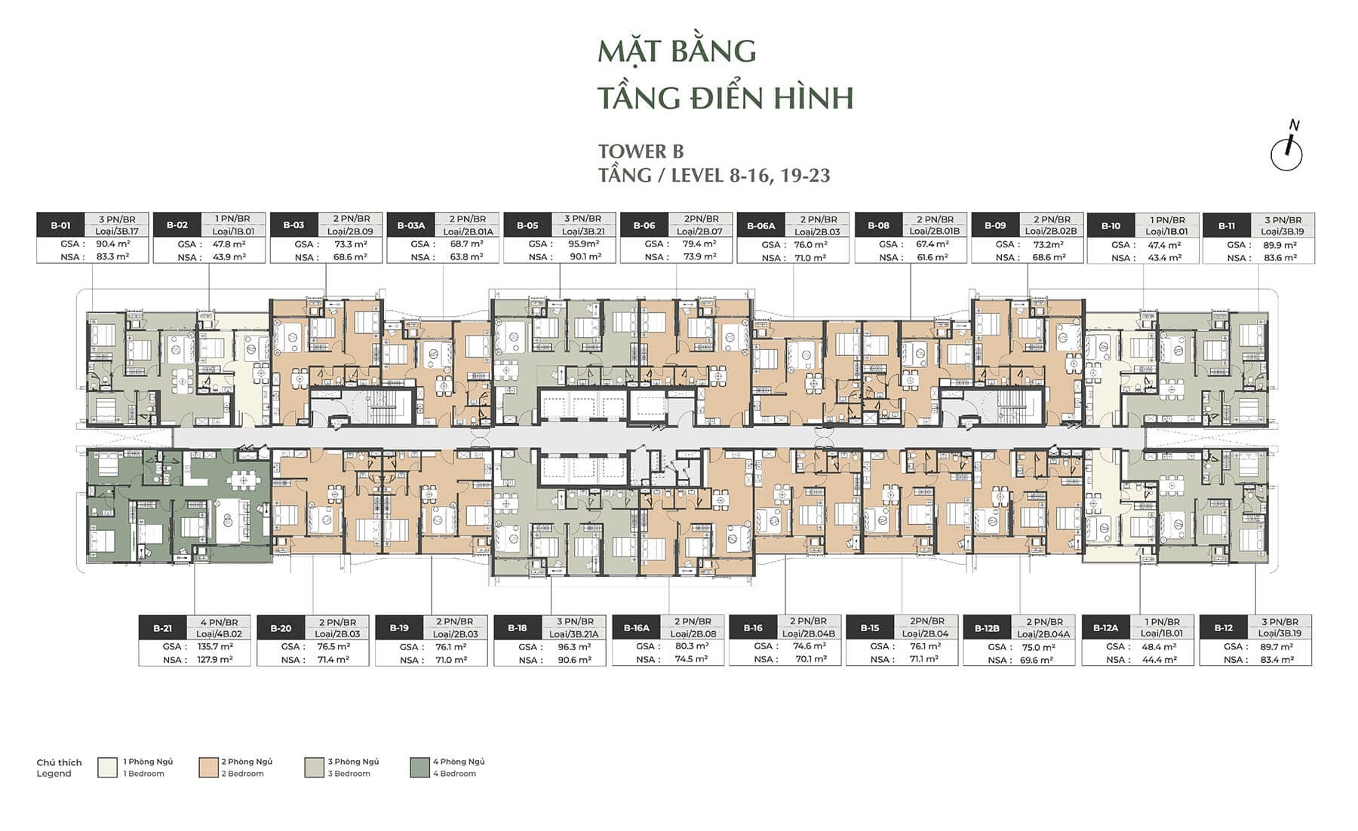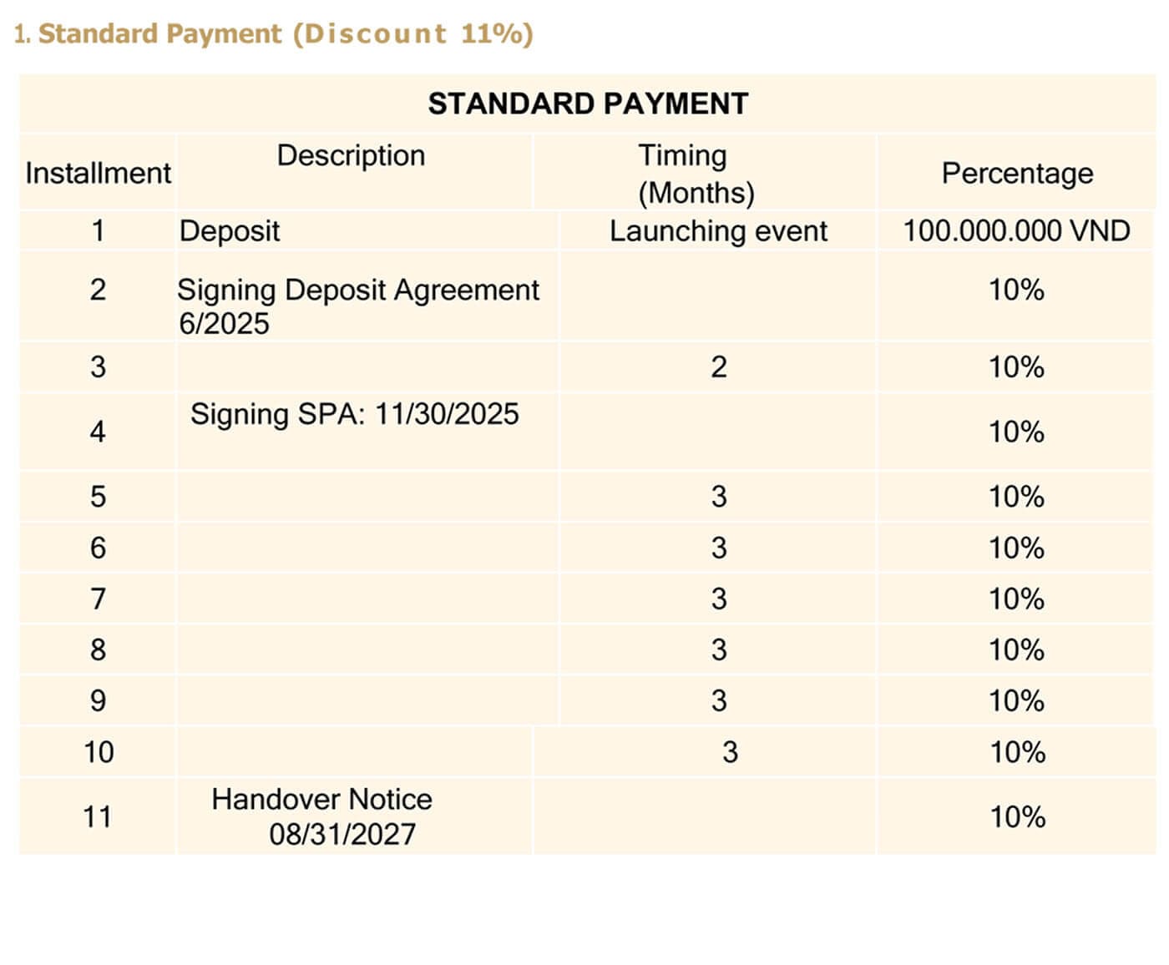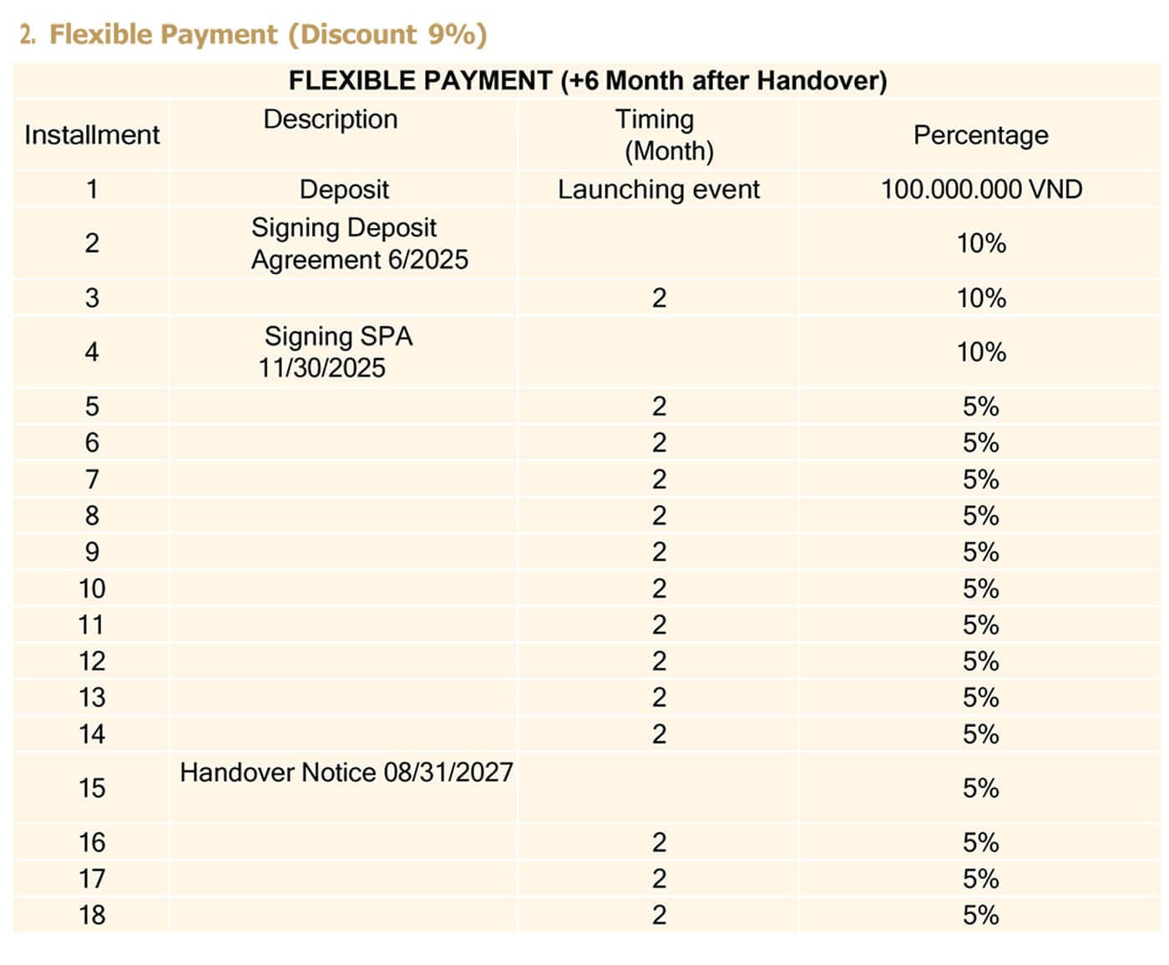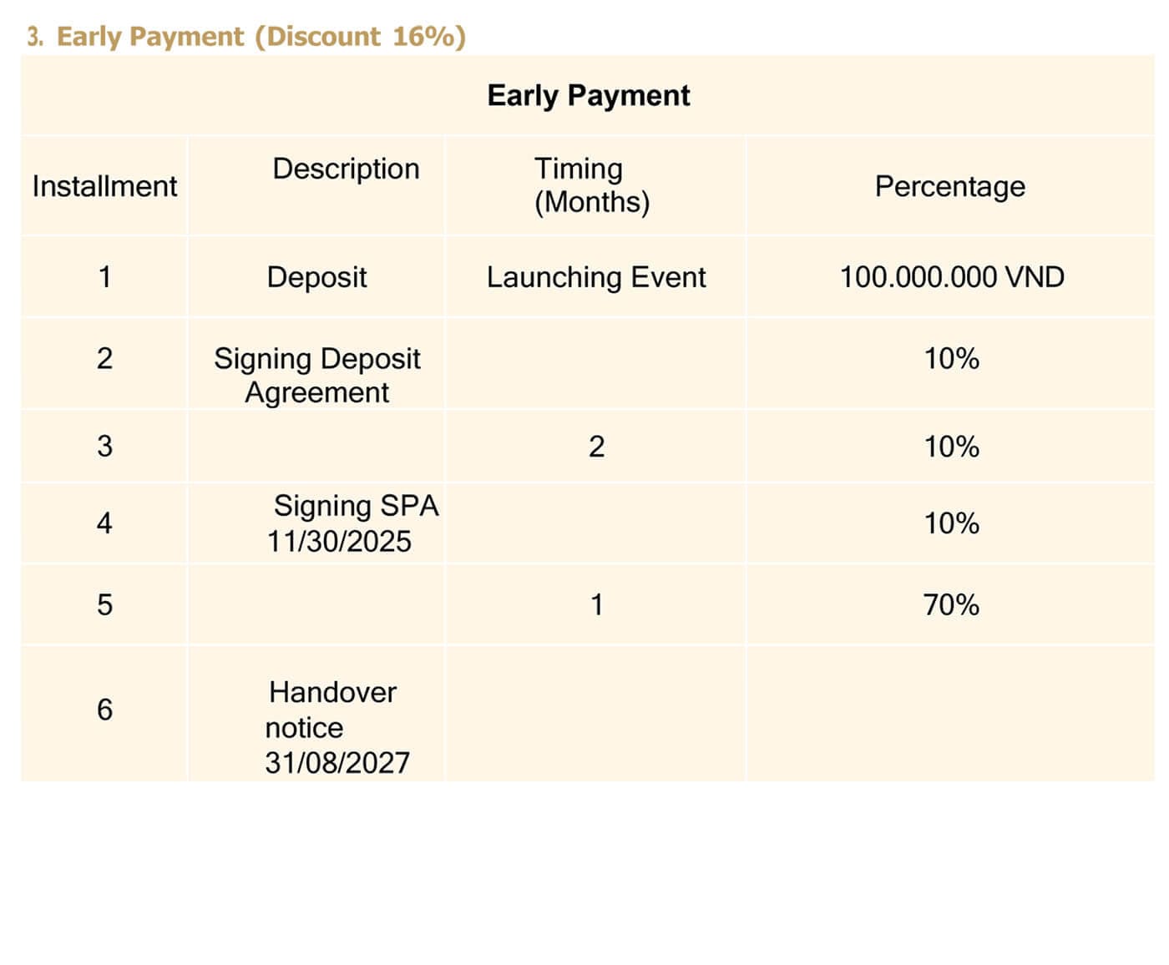THE GLOBAL CITY will become the iconic urban area of all Southeast Asia
Developed by Masterise Homes, an international real estate developer with extensive experience, pioneering global real estate standards in Vietnam. In collaboration with the world’s leading architectural firm from the UK – Foster And Partners, The Global City promises to become the iconic urban project of the entire Southeast Asian region – the new “Downtown City” of Ho Chi Minh City.
The Global City is a luxury urban development located in a prime location – fronting Do Xuan Hop Street and the HCMC – Long Thanh – Dau Giay Expressway, adjacent to the Rach Chiec River. The Global City is comprehensively planned with 1,800 shophouses, SOHO townhouses, Dinner Square townhouses, luxury villas, and over 10,000 premium apartments in the high-rise Canal Walk district, along with an international-standard amenities and technology system introduced for the first time in Vietnam.
KEY ELEMENTS THAT MAKE THE GLOBAL CITY THE LEADING URBAN DEVELOPMENT IN VIETNAM
Designed by Foster & Partners – a world-renowned architectural firm behind national landmarks such as Hong Kong International Airport, The Gherkin in London, the Apple headquarters in the U.S., and the Supreme Court of Singapore. Foster & Partners collaborates with Masterise Group with the vision of making The Global City a new symbol not only in Vietnam but across the entire Southeast Asian region.
Located in a “diamond position” with a large-scale, fully integrated land bank – the last remaining one in Ho Chi Minh City. Strategically situated in the heart of Thu Duc City, it meets the three essential location factors: proximity to the city center, adjacency to a river, and accessibility to major roads.
World-class amenities, including Vietnam’s largest Grade-A shopping mall with a total floor area of 125,000 m², and the “Canal of Love” – a 2km-long waterway featuring Southeast Asia’s largest water music system offering an unparalleled experience for entertainment, leisure, and shopping.
Seamless connectivity, from Global City it takes only 7 minutes to reach District 1 and 30 minutes to Long Thanh International Airport.
Masterise Homes offers flexible payment options, with highly attractive and competitive pricing for buyers seeking a luxury residence or investors looking for opportunities in the early stages of the project.
A luxurious and elite living environment designed by WAIG — the world’s leading landscape design firm, promising to elevate The Global City to new heights.
Strong legal foundation, the project has been fully approved for zoning, construction, and commercial facilities, covering both low-rise and high-rise developments.
The Global City offers a diverse range of property types: commercial townhouses, villas, shophouses, luxury apartments, and office buildings.
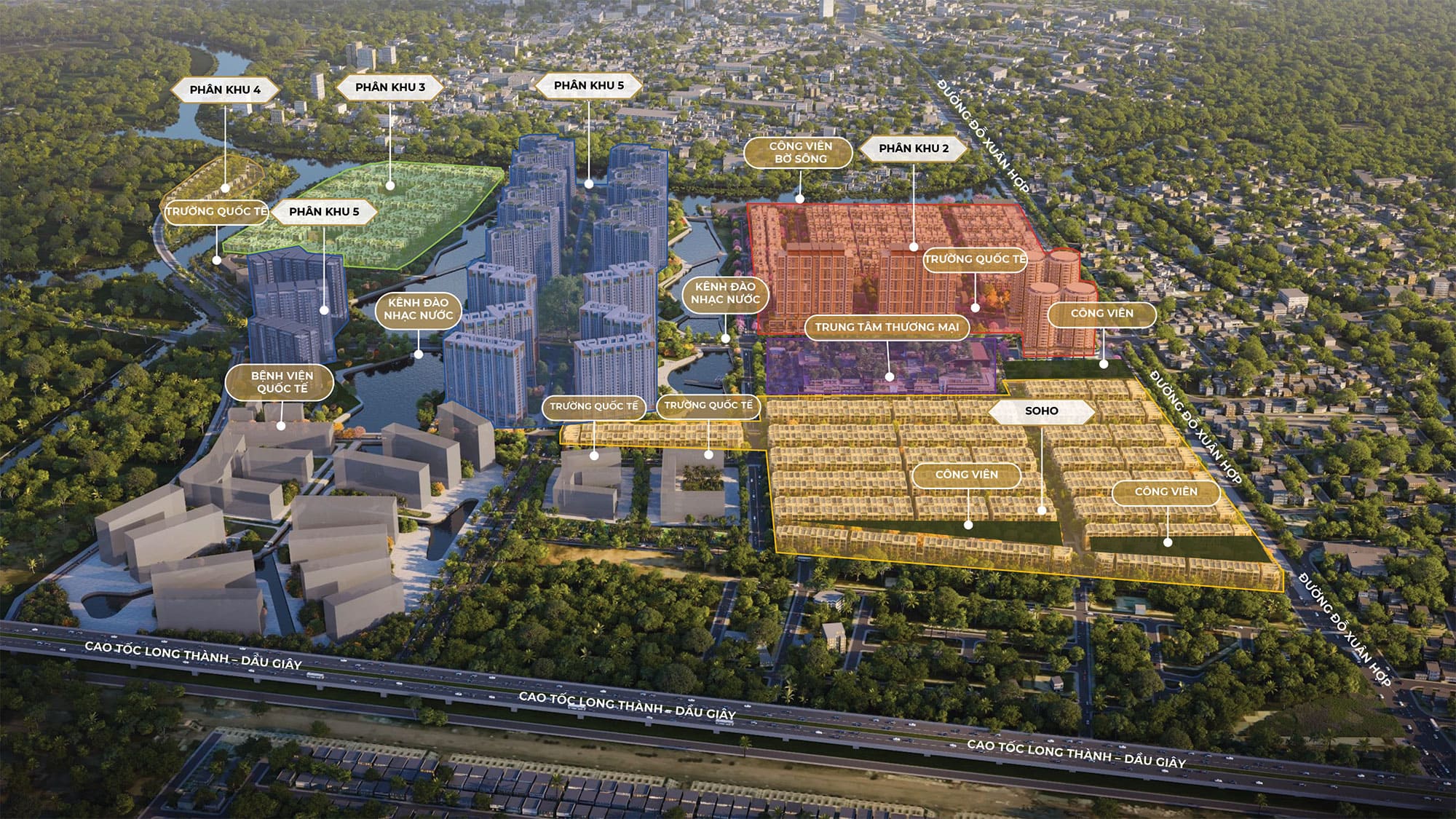
DEVELOPER OF THE GLOBAL CITY
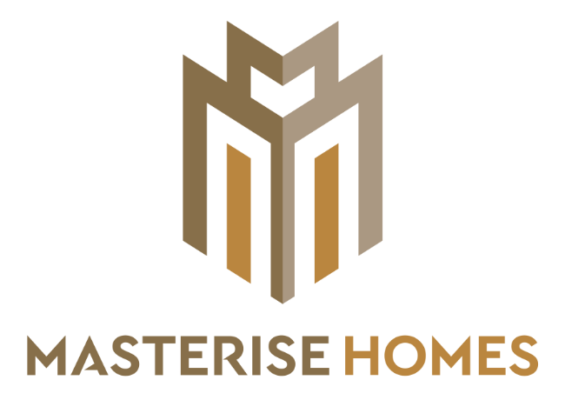
Masterise Homes — a member of Masterise Group, is a pioneering international real estate developer applying global standards in the development, operation, and management of real estate products and services in Vietnam and worldwide.
Owning the largest Branded Residences portfolio in Southeast Asia, Masterise Homes affirms its international capabilities through collaboration with Marriott International – the world’s largest hotel group, featuring prestigious brands such as Marriott, JW Marriott , and Ritz-Carlton.
Masterise Homes is committed to continuously creating world-class architectural masterpieces and delivering exceptional experiences to customers, building timeless values recognized worldwide.
OVERVIEW OF THE GLOBAL CITY PROJECT
The Global City is envisioned to become an iconic destination, a “Downtown City of all Southeast Asia“. More than just an ideal place to live, Masterise Homes offers exclusive lifestyle experiences tailored for global citizens.
| Project Name: | The Global City |
| Address: | The Global City, An Phu Ward, District 2, Thu Duc City, Ho Chi Minh City |
| Developer: | Masterise Homes |
| Architectural Design: | Foster + Partners |
| Landscape Design: | WATG |
| Project Supervision: | Artelia |
| Design Consultancy: | VTCO Investment Co., Ltd. |
| Project Management: | Saigon Construction Inspection Joint Stock Company |
| Main Contractor: | Tuong Viet Trading & Production Co., Ltd. |
| Construction Execution: | An Phong Construction JSC & Tung Feng (Taiwan) |
| Financing Banks: | Techcombank, Vietinbank |
| Project Size: | 117.4 ha |
| Construction Density: | 28% |
| Products: | Luxury apartments, townhouses, shophouses, villas, mansions, officetels, hotels, office buildings |
| Subdivisions: |
|
| Amenities: |
|
| Ownership: | Perpetual ownership for Vietnamese buyers, 50 years for foreign buyers |
| Construction Start: | March 2021 |
| Completion: | December 2025 |
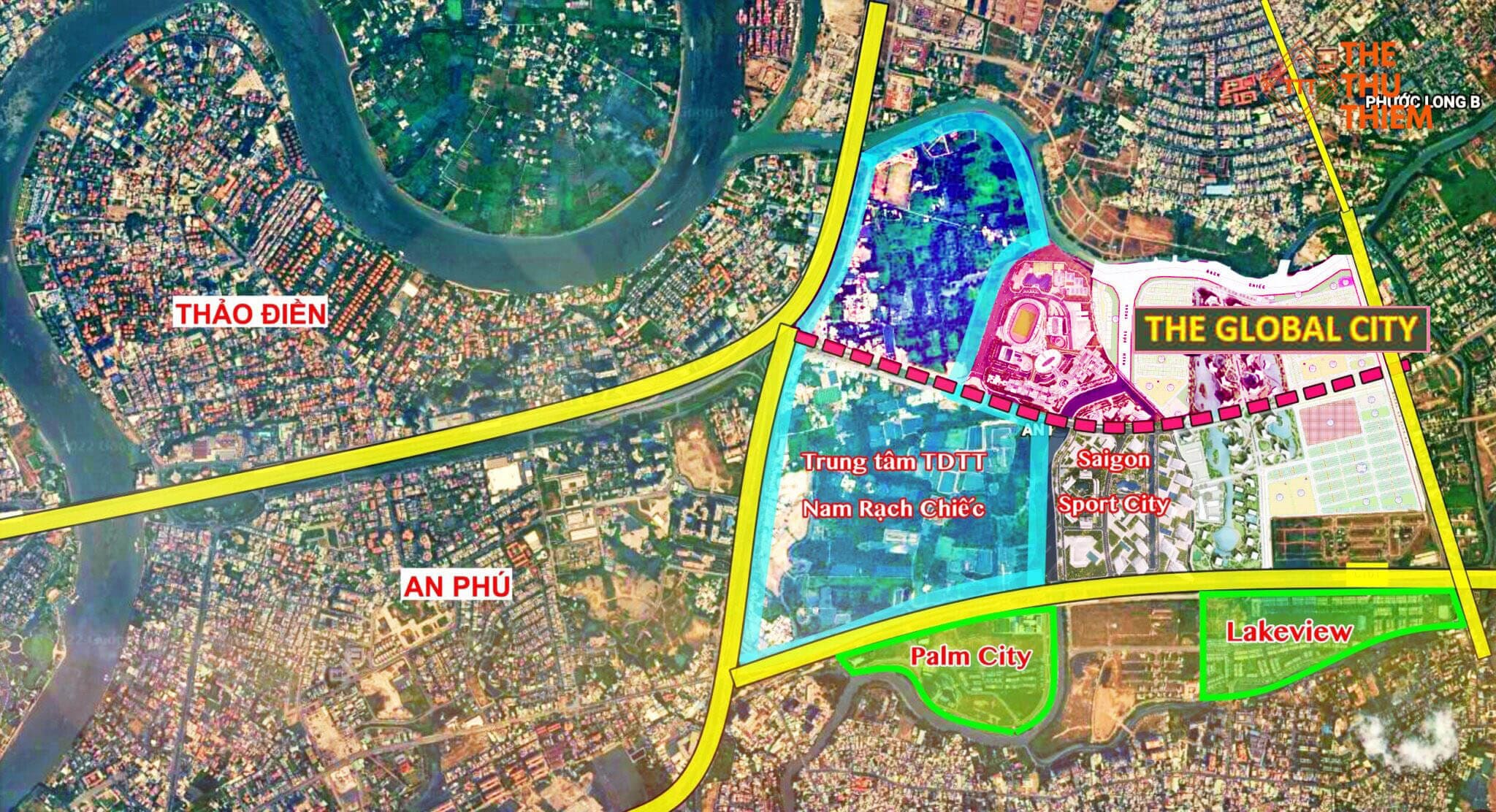
THE FIRST HIGH-RISE MASTERPIECE AT THE GLOBAL CITY
The first residential complex in Vietnam designed by Foster + Partners and WATG, two of the world’s most renowned design firms.
Fully glazed from floor to ceiling, offering 100% of apartments a panoramic view.
Special feature: Green outdoor spaces on floors 5, 10, 15, and 20.
Separate elevator lobbies and apartment entrances on each floor.
Phase 1 Apartment Overview:
Two twin towers, Spark and Glow, with 616 luxury apartments.
▪️ Basement: 1 underground level
▪️ Floors 1 – 2: Commercial shophouses
▪️ Floors 3 – 4: Parking areas
▪️ Floor 5: Amenities, swimming pool, garden apartments
▪️ Floors 6 – 22: 8 apartments per floor, 3 elevators, and 2 emergency staircases
▪️ Floors 23 – 24: Penthouse Duplex
▪️ Floor 25: Rooftop
▪️ Tower A includes: 2 four-bedroom apartments, 1 three-bedroom apartment, 2 two-bedroom apartments, and 3 one-bedroom apartments.
▪️ Tower B includes: 4 three-bedroom apartments and 4 two-bedroom apartments.
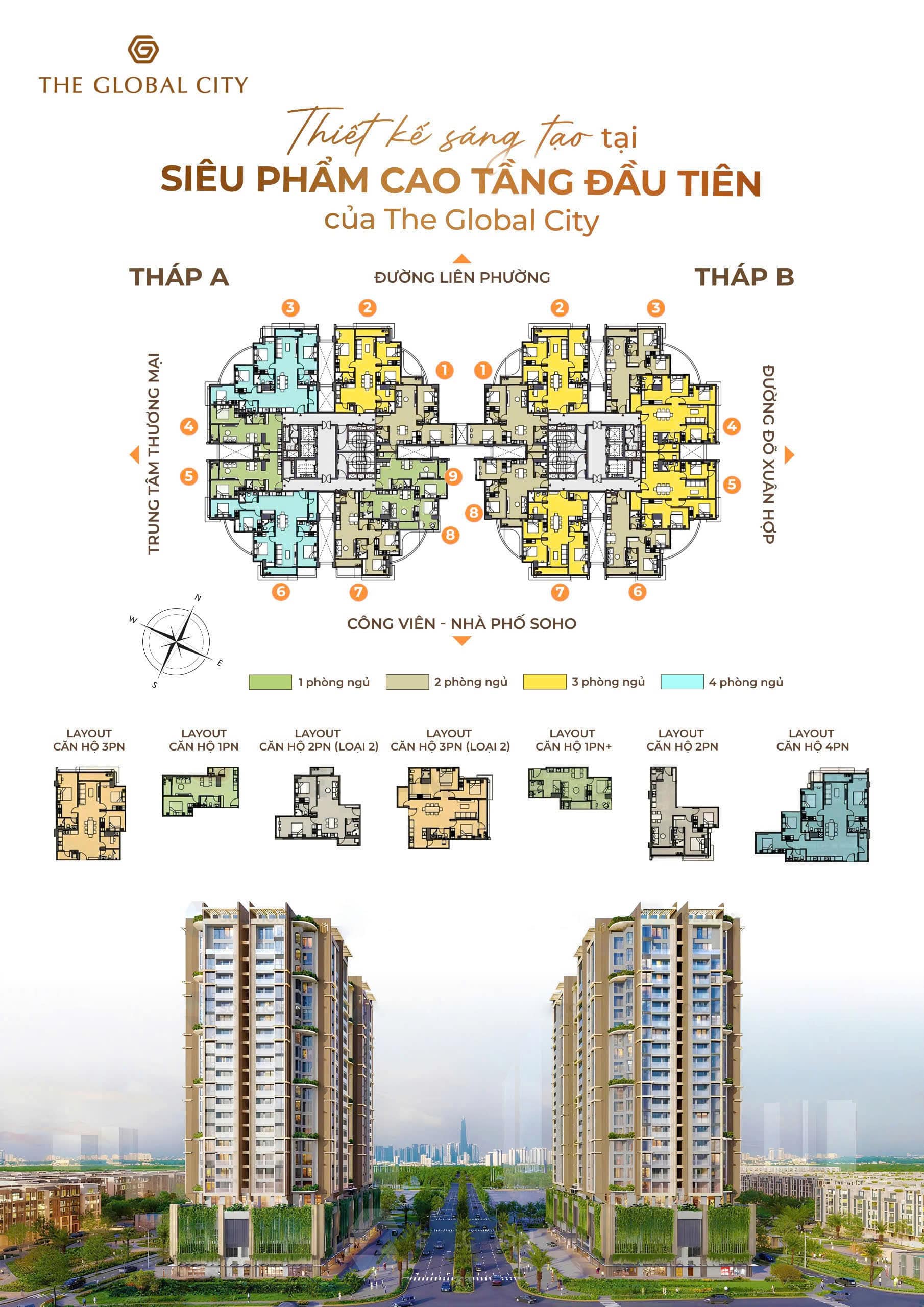
Apartment Types Details:
4-Bedroom Apartment (Turquoise): 136.63 – 180.77 m²
(2 units per floor): Exclusively in Tower A, offering a direct view of Ho Chi Minh City’s largest shopping mall (123,000m²), the 2km-long largest water music system in Southeast Asia, Rach Chiec sports complex, and Landmark 81.
3-Bedroom Apartment (Yellow): 113.54 – 143.74 m²
(1 unit per floor in Tower A and 4 units per floor in Tower B): Offers prime views overlooking the vibrant SOHO commercial townhouse area and the garden townhouses.
2-Bedroom Apartment (Earth Brown): 76.77 – 84.44 m²
(2 units per floor in Tower A and 4 units per floor in Tower B): Similar view as the 3-bedroom apartments.
1-Bedroom Apartment (Bright White): 56.56 – 60.99 m²
(3 units per floor): Exclusively in Tower A, with a view similar to the 4-bedroom apartments.
Penthouse Duplex (143.94 – 372.20 m²)
PRIORITY BOOKING
Priority booking for the best units: 100 million VND per booking

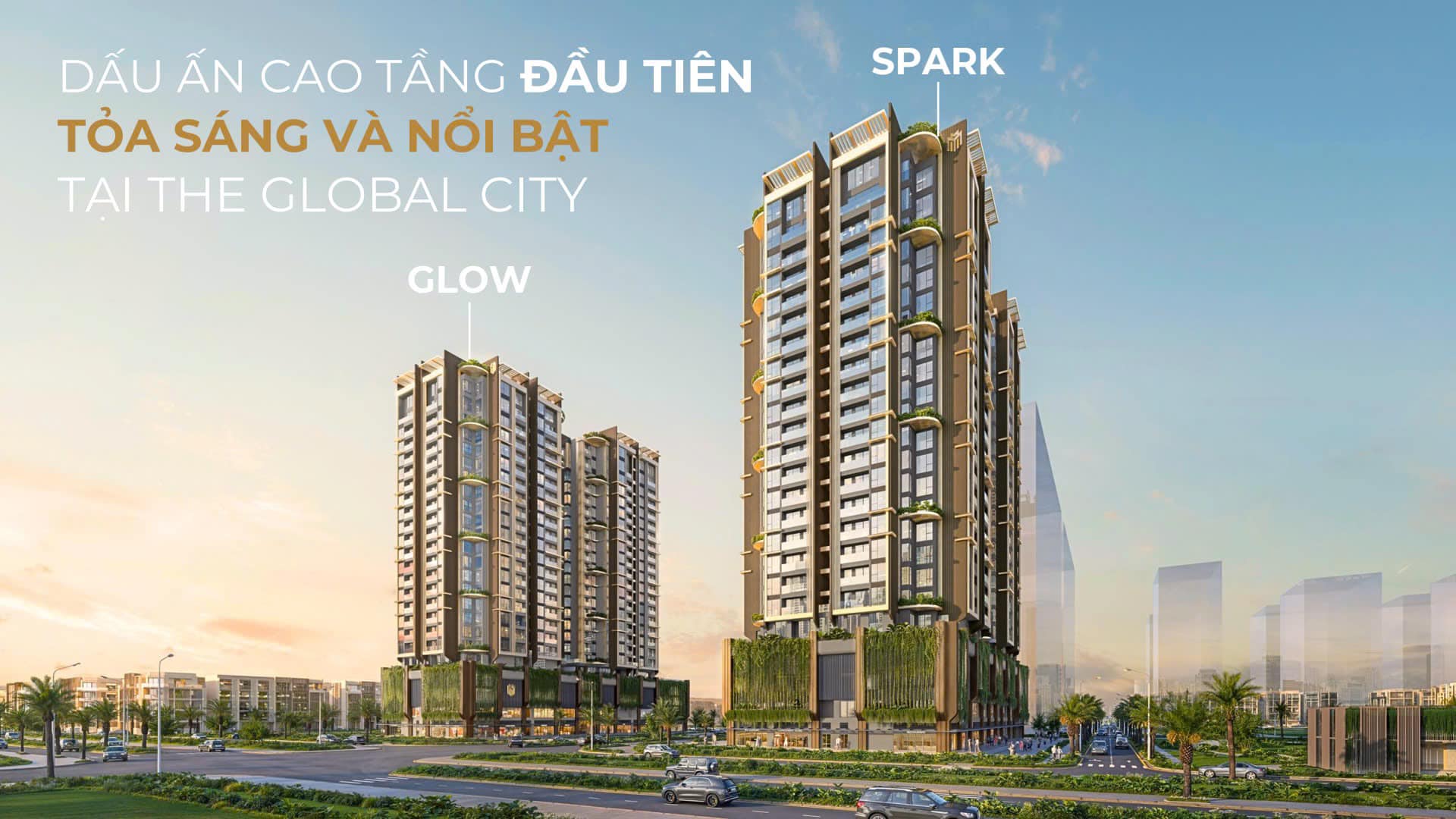
LUMIERE MIDTOWN – FLOOR PLAN
LUMIERE MIDTOWN – PAYMENT TERM
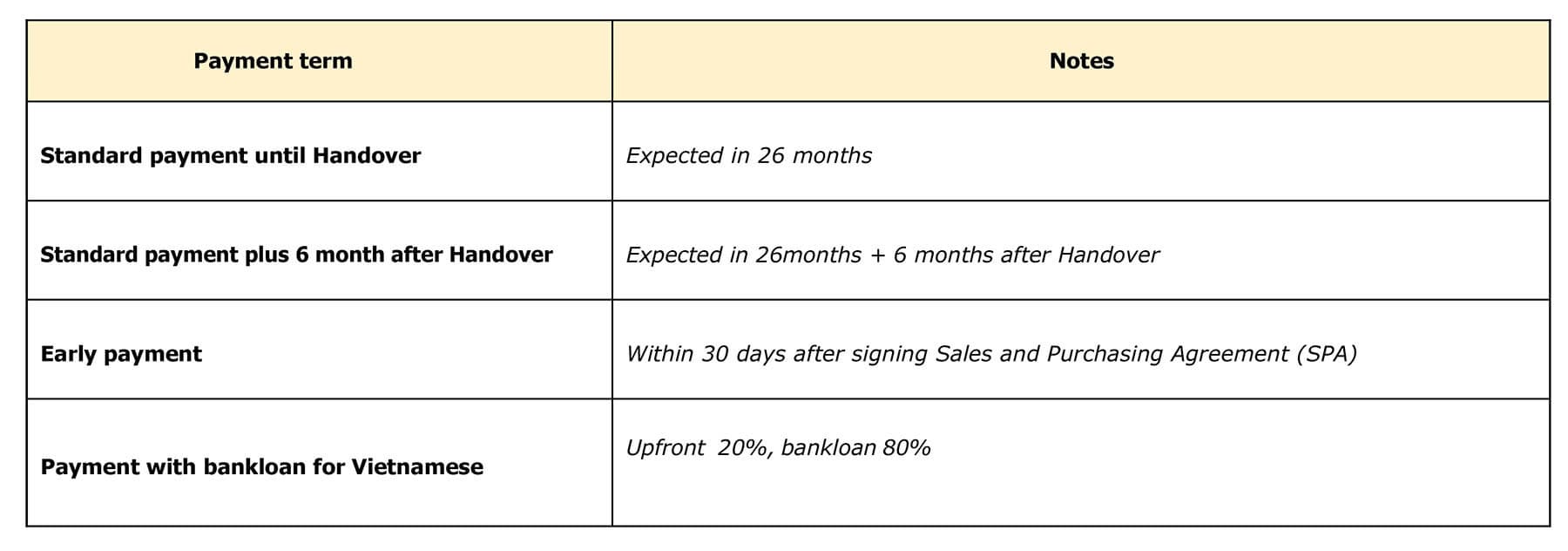
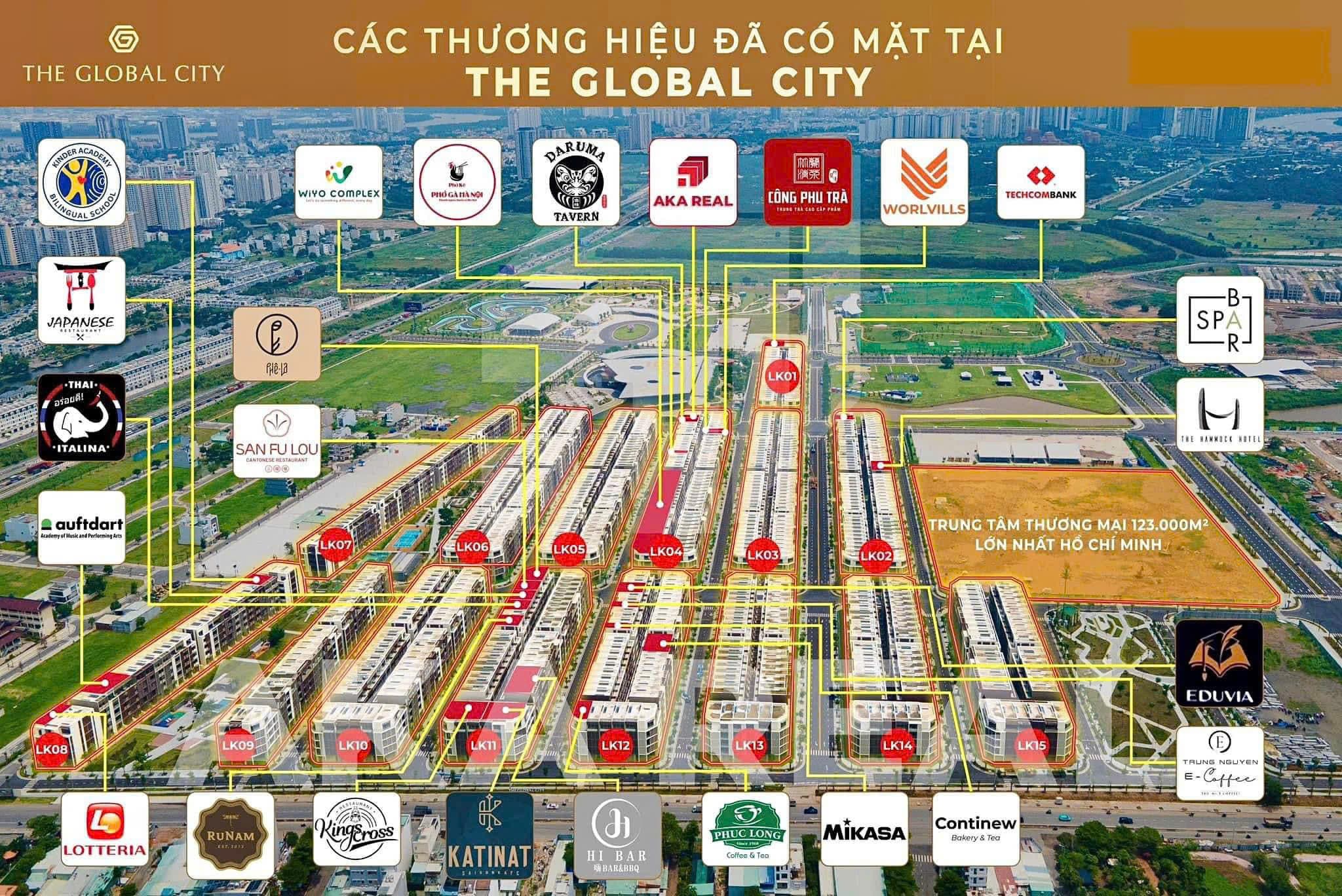
ACTUAL IMAGES OF THE GLOBAL CITY
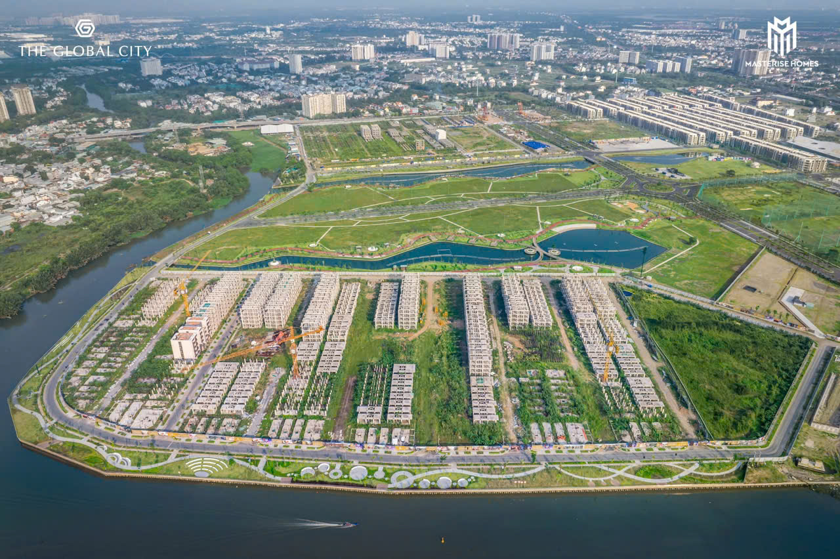
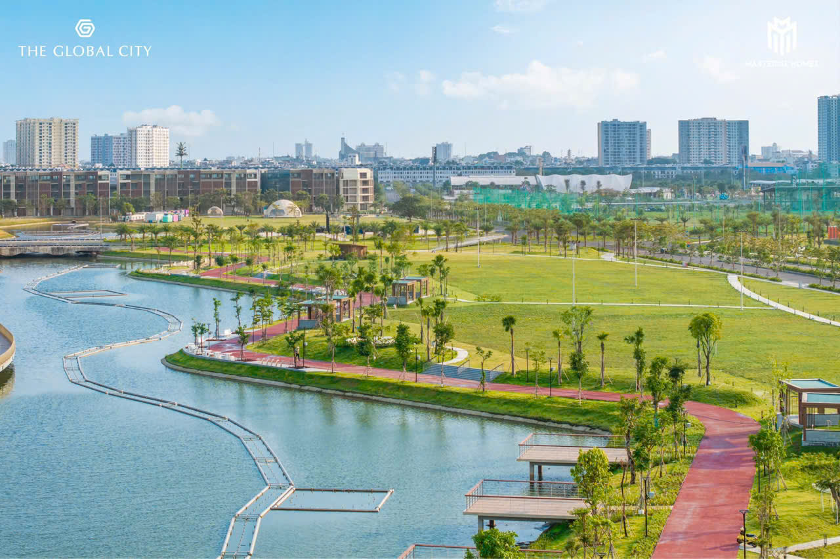
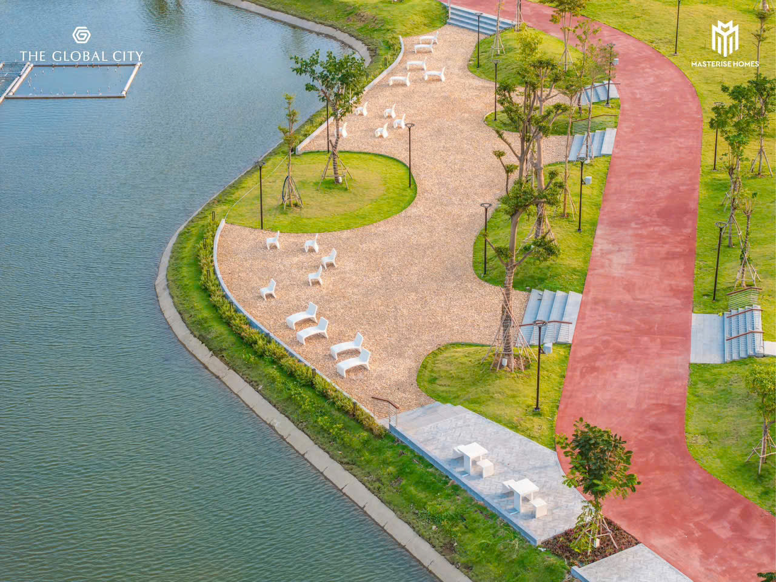
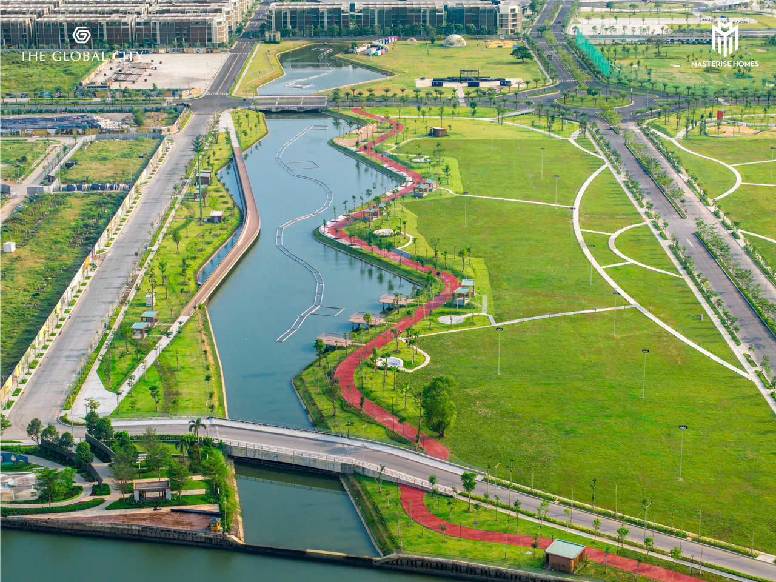
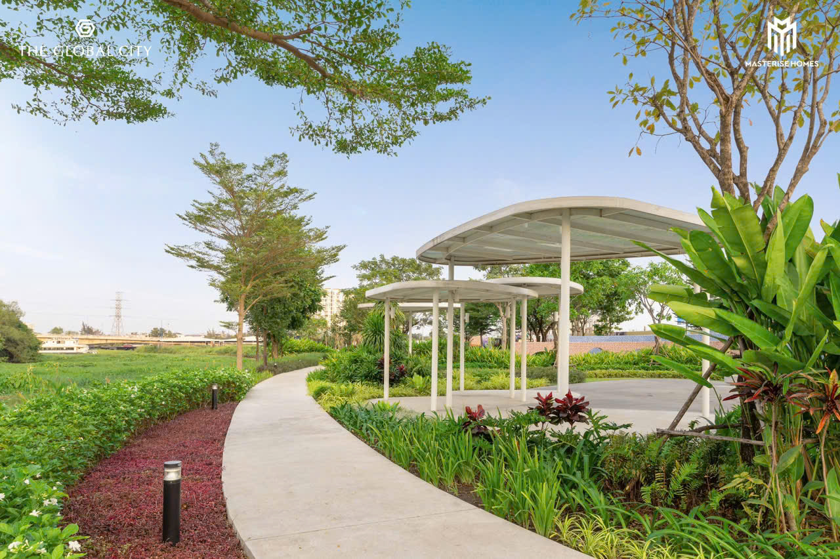
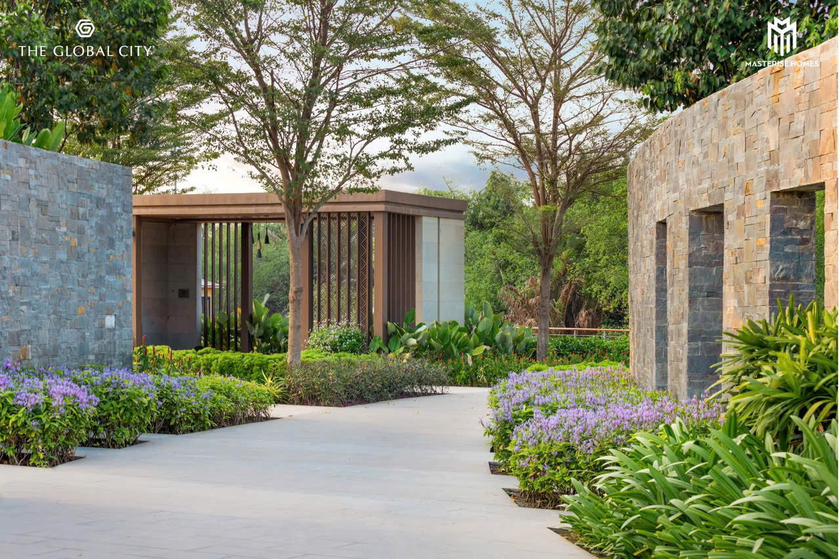
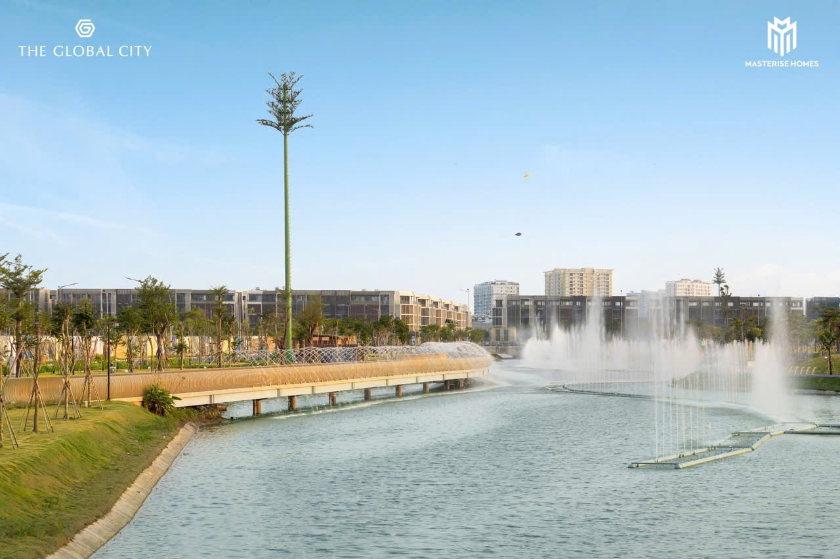
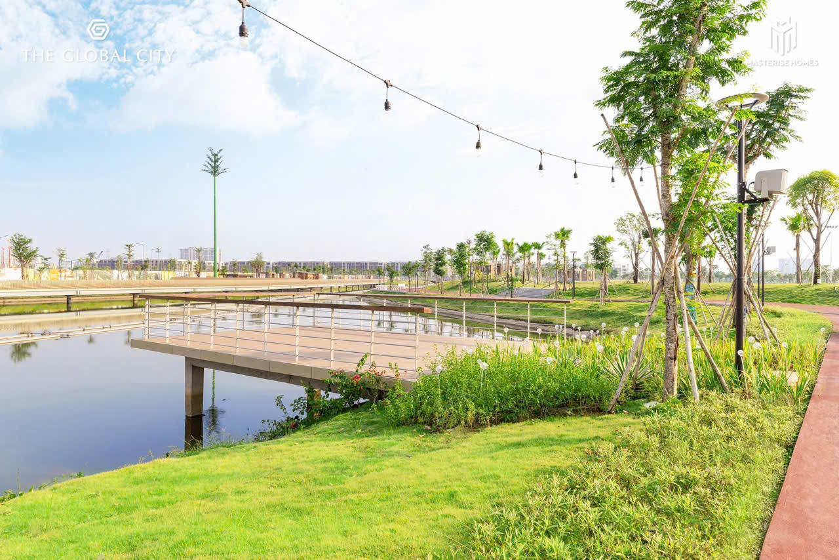

CONTACT US
Helen Nguyen (Ms.)
* Tel: +84 906 741 539
(Whatsapp, Viber, LINE, Kakao, Zalo)
* Email: helen.nguyen@era.com.vn
* Office: ERA Vietnam
* Address: Sala Urban Area, Thu Thiem, No. 22 – 24, Street No. 5, An Loi Dong Ward, Thu Duc City, Ho Chi Minh City, Viet Nam
